Small Bathroom Shower Designs for Modern Homes
Designing a small bathroom shower involves maximizing space while maintaining functionality and style. Efficient layouts can make a compact bathroom appear larger and more open. Common configurations include corner showers, walk-in designs, and shower-tub combos, each offering unique advantages suited to limited spaces. Proper planning ensures accessibility and ease of cleaning, which are essential in small bathrooms.
Corner showers utilize two walls, freeing up more space in small bathrooms. They often feature sliding doors or pivoting panels, providing easy access without encroaching on the room's footprint.
Walk-in showers create an open feel by eliminating doors and barriers. They can be designed with clear glass panels, making the space appear larger and more inviting.
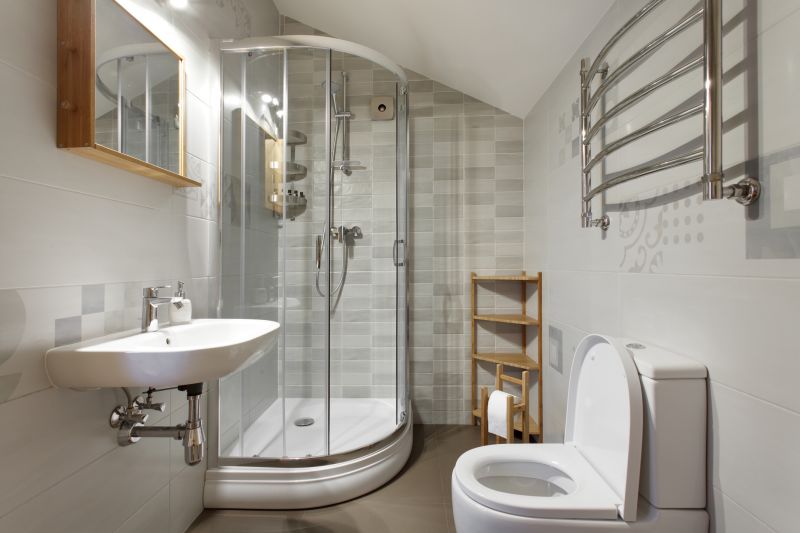
Compact shower layouts often incorporate space-saving fixtures and clever storage solutions to maximize usability.
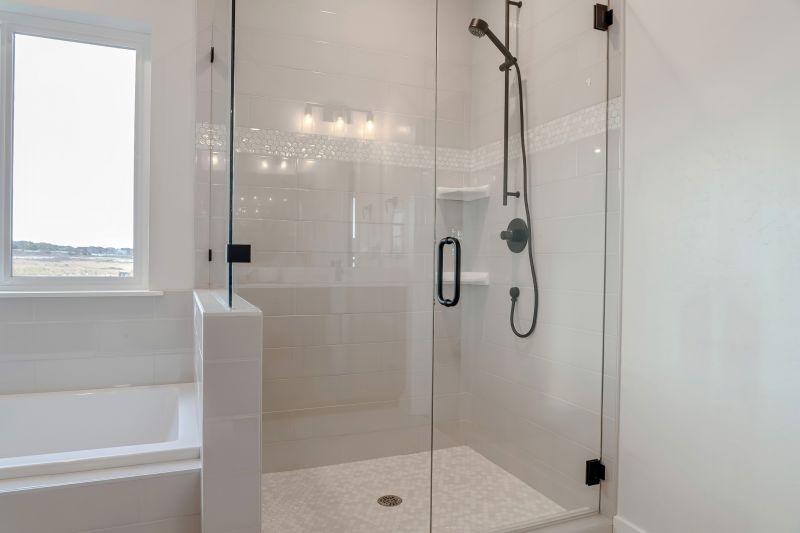
Glass panels and simple framing contribute to a sleek look that enhances the perception of space.
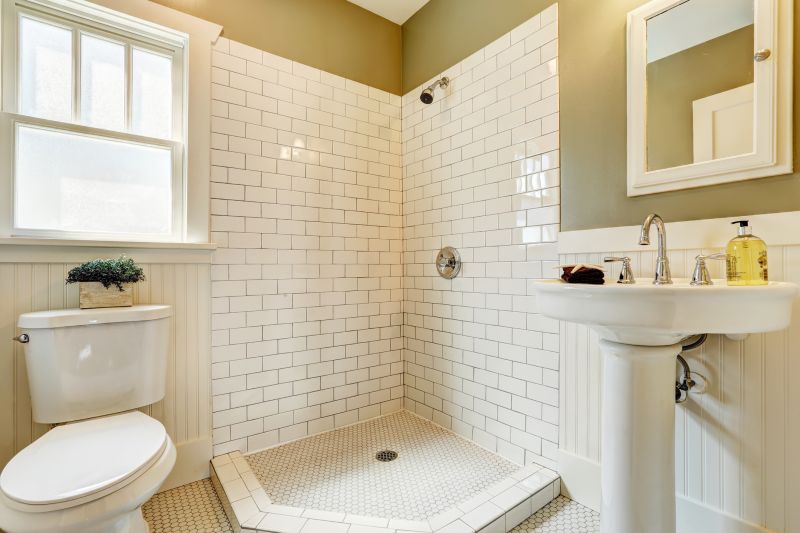
Adding a built-in bench in corner showers provides comfort and functionality without occupying extra space.
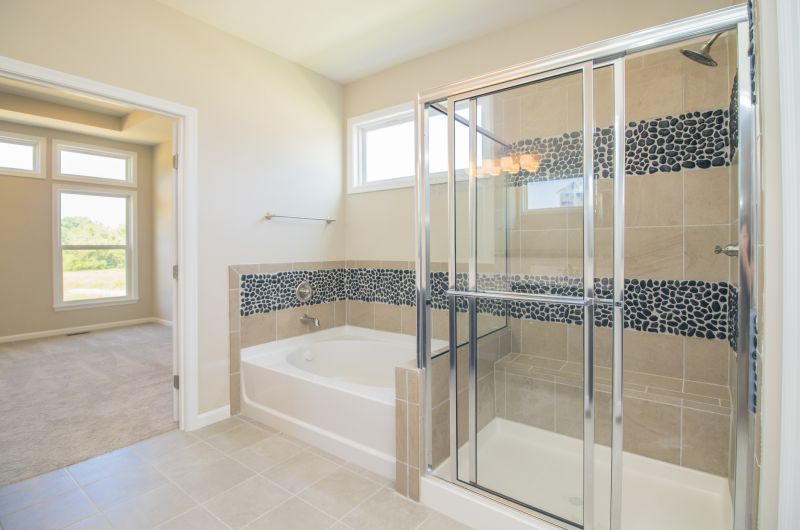
Clear glass doors allow light to flow through, making small bathrooms feel more open.
| Layout Type | Advantages |
|---|---|
| Corner Shower | Maximizes corner space, ideal for small bathrooms. |
| Walk-in Shower | Creates an open, spacious feel with minimal barriers. |
| Shower-Tub Combo | Provides versatility and saves space by combining functions. |
| Neo-angle Shower | Fits into corners with a unique angled design, saving space. |
| Curbless Shower | Offers seamless transition, enhancing accessibility and visual flow. |
When considering small bathroom shower layouts, it is important to focus on the use of space-efficient fixtures and thoughtful design elements. Compact shower enclosures with sliding or bi-fold doors reduce the need for clearance space. Incorporating built-in niches and shelves helps keep toiletries organized without cluttering the limited area. Lighting also plays a crucial role; bright, well-placed fixtures can make the space appear larger and more welcoming.
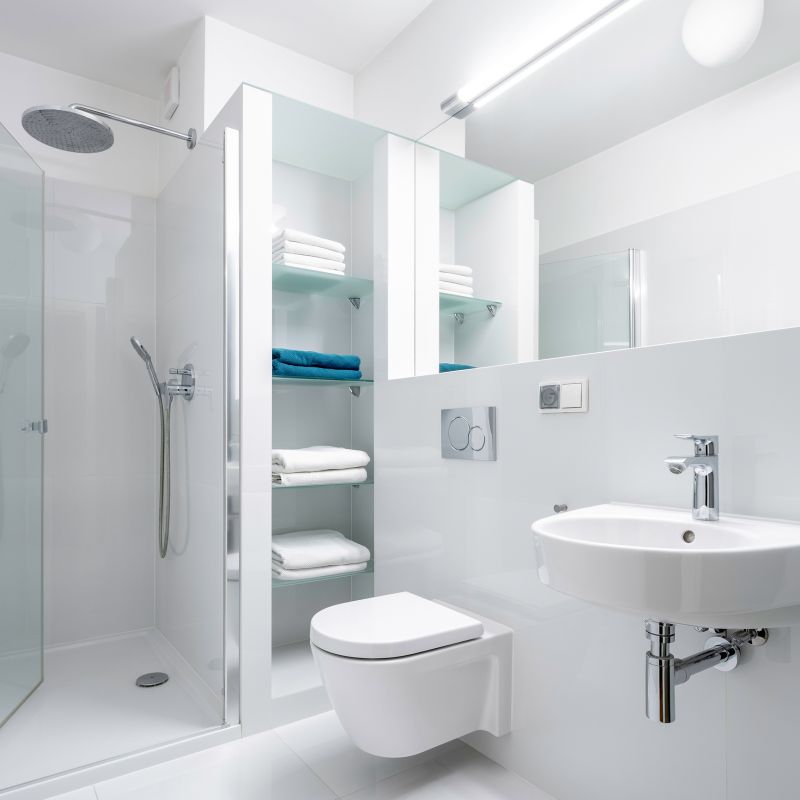
Maximizes functionality in small spaces by integrating shelves and niches.
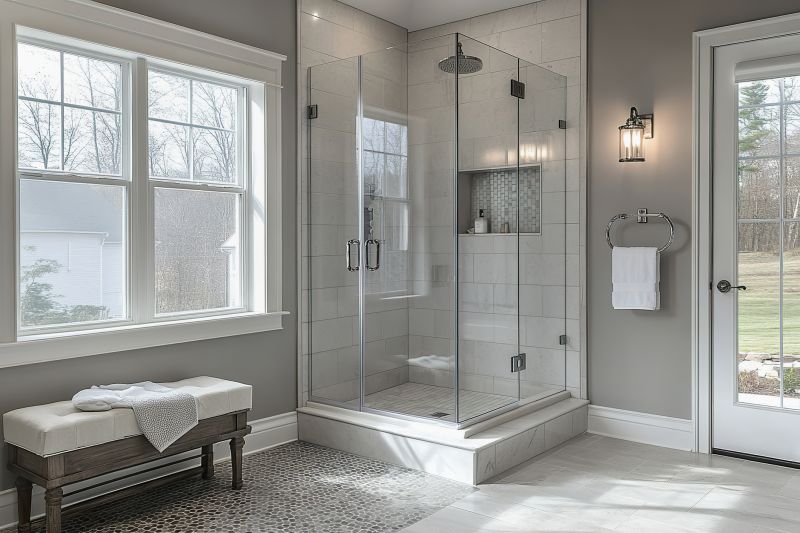
Enhances openness and allows natural light to flow through.
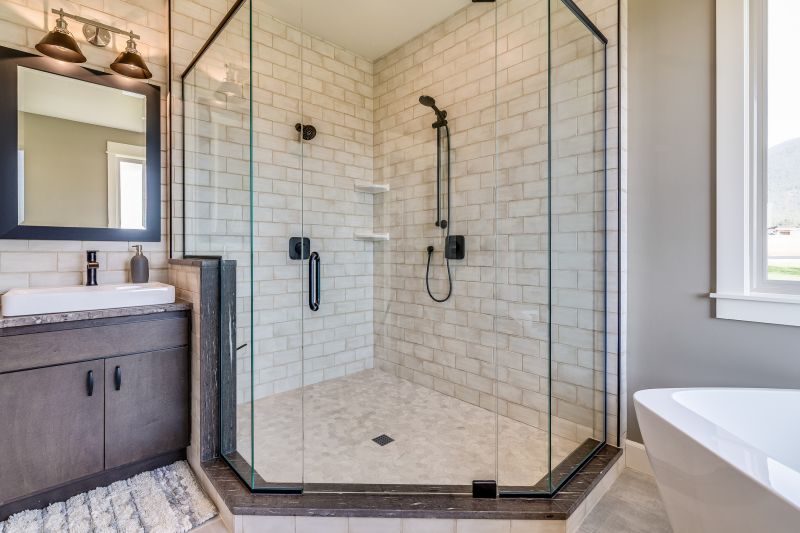
Designed to fit snugly into tight corners without sacrificing style.
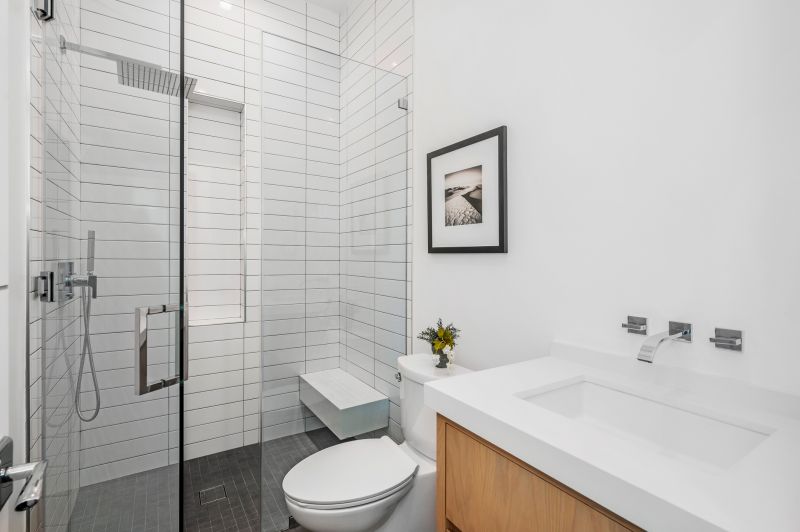
Emphasizes clean lines and simple fixtures for a modern look.
Innovative ideas for small bathroom showers include the use of frameless glass enclosures, which create an unobstructed view and make the space feel larger. Incorporating neutral colors and reflective surfaces further enhances the sense of openness. Additionally, choosing fixtures with a sleek, modern design can contribute to a cohesive and uncluttered appearance. Space-saving showerheads and compact controls are also beneficial in maximizing available room.


